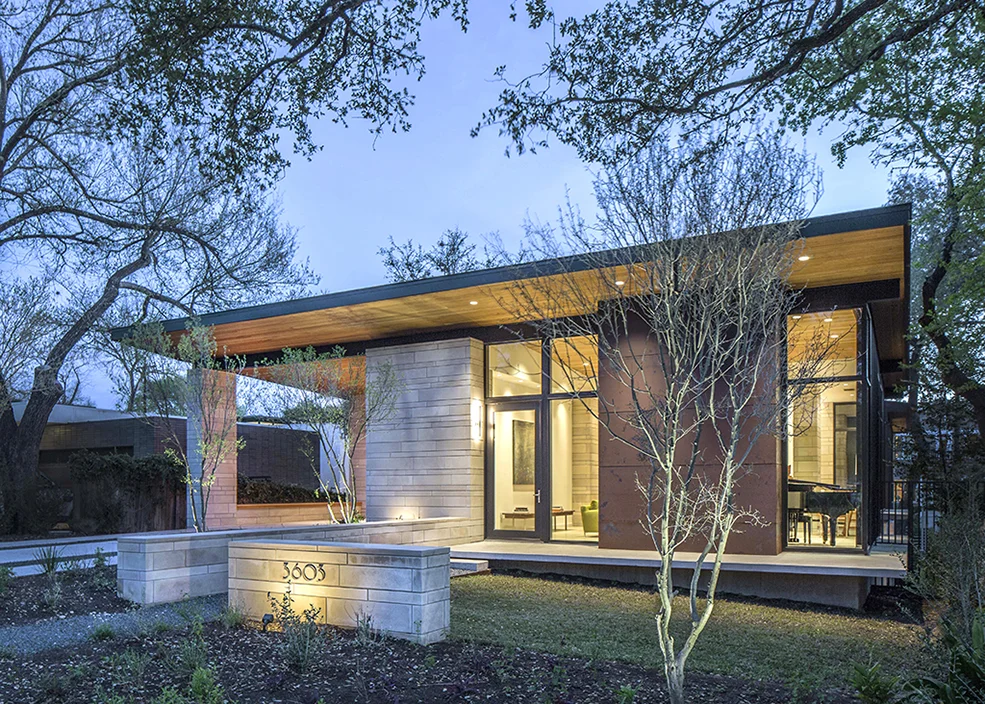
Bridle Path Residence
The Bridle Path residence was selected as a 2019 American Institute of Architects Austin Home Tour Project.
The location of heritage oak trees and significantly sloping topography on the urban lot set the initial design direction for the Bridle Path residence. Choreographed along a central spine beginning at the entry approach, a cleanly detailed shed roof/wood ceiling floats over the covered front porch, living room, and adjacent carport, seamlessly joining interior and exterior spaces and embracing the street. Spaces along the spine on the upper level transition from the main entry through the public areas of living, dining, kitchen, and stairwell, to a private den and master suite with balcony overlooking the spa-pool and yard below.
The dining room and stairwell are articulated by an unexpected 360 degree clerestory allowing natural light to fill the space at all times of day, and to provide for automated ventilation to naturally up-draft air from lower level windows.
The lower level guest suite and separate study open to a covered exterior pool room detailed with a warm wood ceiling, board-formed concrete walls, and limestone floors which extend from the interior. A fireplace, casual lounge seating and dining areas are enveloped by shade gardens developed with native understory trees and plantings beneath the large existing live oaks. A pool and spa with water features to soften the sounds of the city is tucked into the side yard to be enjoyed from both the pool room and visually from the private primary bedroom balcony above.
*




















