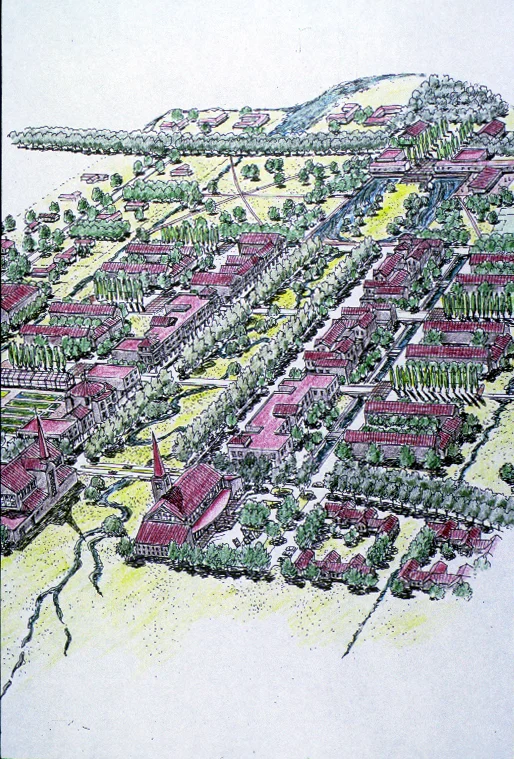Channahon Master Plan
The Channahon, Illinois proposal for a village center is premised on the Midwestern landscape phenomena of sky/ extended horizon, grassland-riparian-savannah ecologies, and the pattern of the flat prairie ground plain carved by surface-waters of the region. Over 250 homes and 500,000 square feet of commercial and community uses are organized by the formal development of these landscape phenomena into a series of systems including: a prairie green, canals lined with native stone, creeks and wetland ponds used for storm water detention and parkland, and savannah gardens of native perennial plantings. Movement through the village center and surrounding community is encouraged by a walk and bike trail system linking all areas of the plan to canals, parklands, and schools. The simple movement of water through the weirs and check dams of the canals, the sun seen rising through the twin church steeples on the prairie green, or the exploration of little known native flowering plants and grasses in the savannah gardens are all daily experiences in the proposed center of the Village of Channahon.





